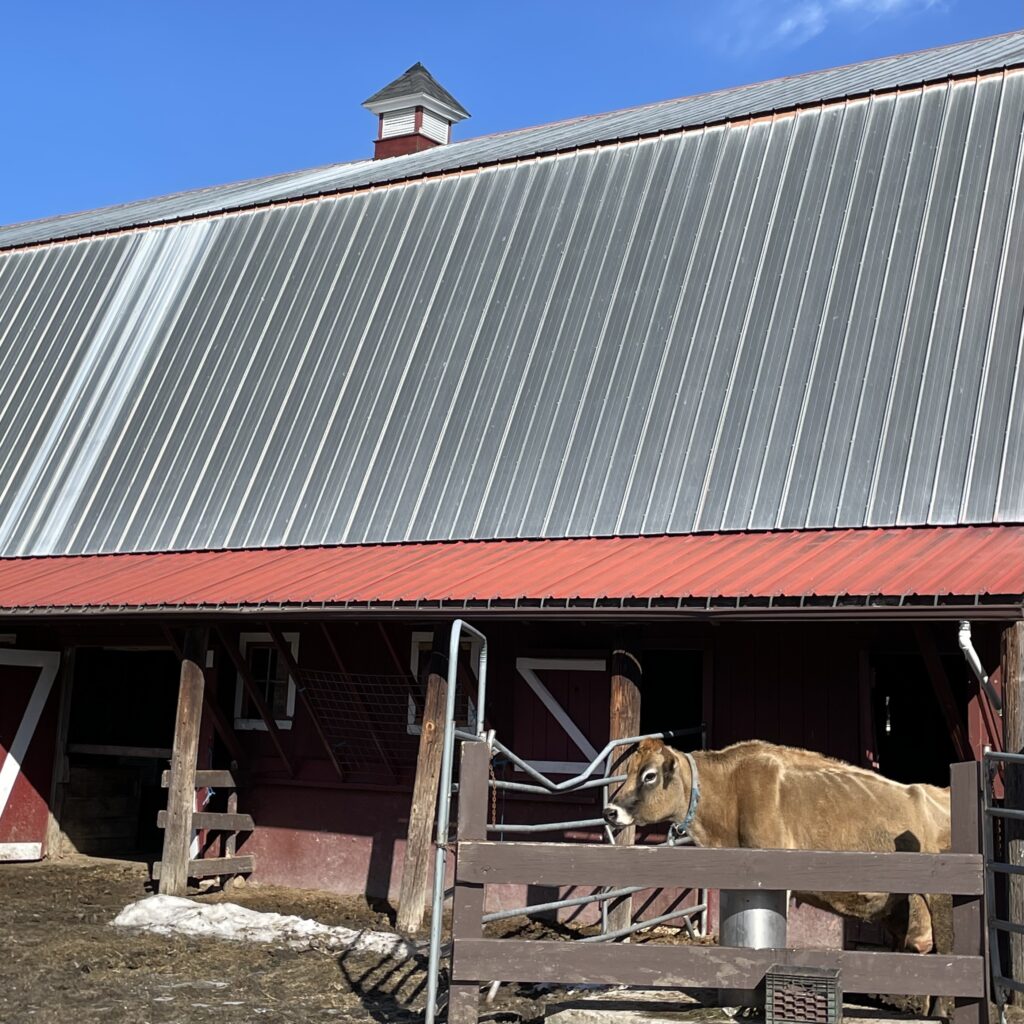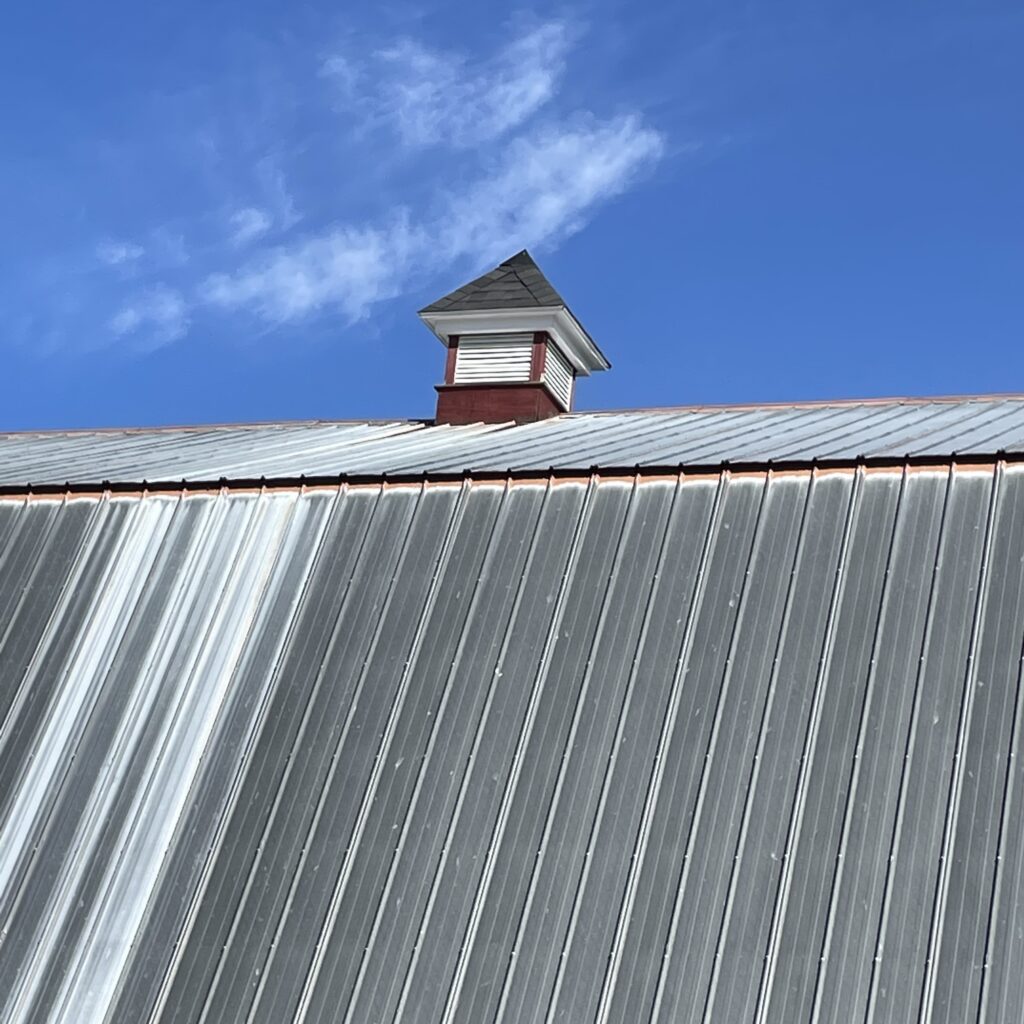Ask a Farmer: Barn cupolas are not just for decoration.

As I work with old barn preservation around the state, I get many inquiries from photographers and historians about the beauty and uniqueness of barn cupolas. These structures on top of barn roofs were more than decorations, they functioned as part of the ventilation system. Although hay is dry when it is put into the barn it still has a little bit of moisture and respires after it is freshly stored. The cupola created a chimney effect to let this moisture escape and properly cure the hay in the mow. Often there were elaborate stairways leading up to the cupola and platforms for viewing and mounting a Christmas tree or lights. Cupolas started to be erected with the advent of the Yankee barns in the 1850s, which were larger than the early English barns and contained greater volumes of storage.
As milling processes advanced, wood shingles and clapboards were milled out. This allowed farmers to put an exterior siding on the barn, which before were sided with two layers of vertical boarding. Now the barns were tighter, but this also led to ventilation issues with animals giving off moisture and gasses which could not escape. Eventually gravity water systems were installed in barns, and water was introduced into buildings creating more moisture, as before the cows had been turned out to the barnyard to drink.

Soon our clever Yankee ancestors found a way to vent the cow stable air out the cupola also. Channels were built within the rafter space next to the cupola base and carried down the roof and sidewall to the stable. Then little doors were cut into the stable ceiling that could be adjusted to let the stale stable air escape.
By the 1930s rural electrification came to the farms and elaborate duct systems were used to mechanically ventilate barns with electric fans and cupolas were replaced by metal ventilators. During the energy crisis of the early 1970s, natural ventilation started to be installed in the new free stall barns. The engineers discovered that the old timers were not that far off with the cupola concept, they just did not install enough of them. They found that two-foot square cupolas placed every twenty feet on a roof would move quite a bit of air when synchronized with adjustable openings along the eaves to create even a greater chimney effect. There are commercial companies which manufacture simple roof risers with a flat chimney cap on top which have replaced the ornate cupolas of the past.
John C. Porter
UNH Extension, Professor/Specialist, Emeritus

I never knew that. Thanks for sharing
We found it very interesting too. Glad you liked it.
Thank you so much! We were driving by a barn and were wondering about it, so happy to have read your article!
I am so glad the article was informative and helpful.
Thank you 😊 enjoyed this informative article.
Can I send some pictures of a local barn ?
I’ve always been curious about ventilators
My cousin had a hardware store and all the metal tools to fabricate ventilators, I always assumed the were fabricated on site
Sure, send them along!